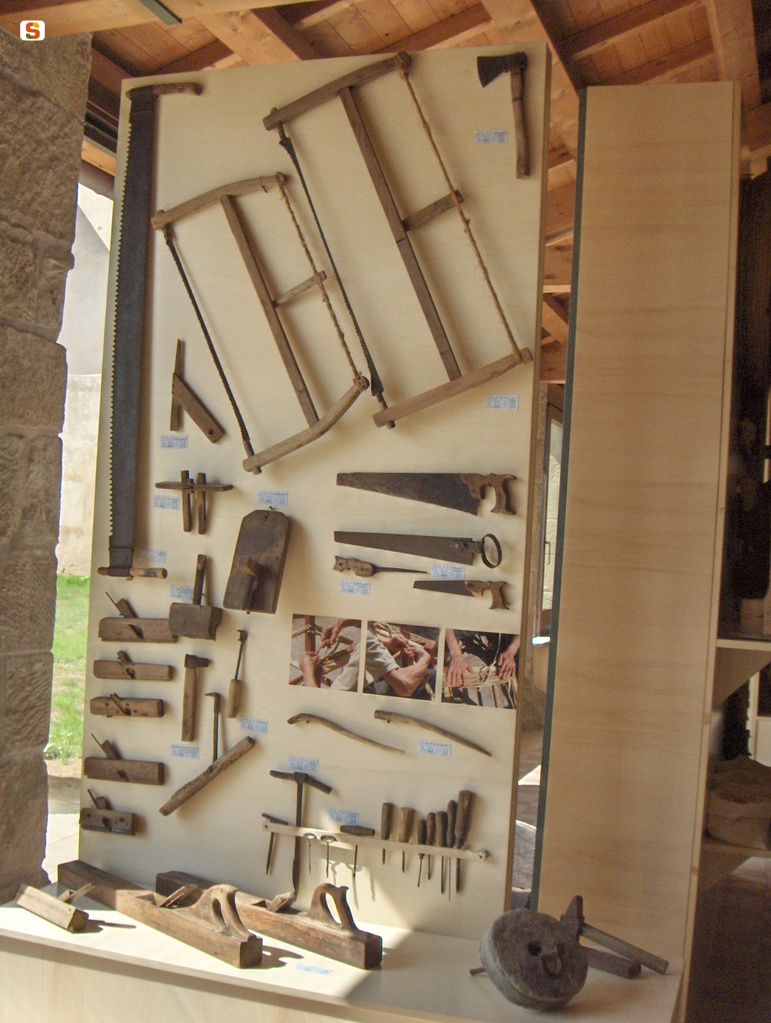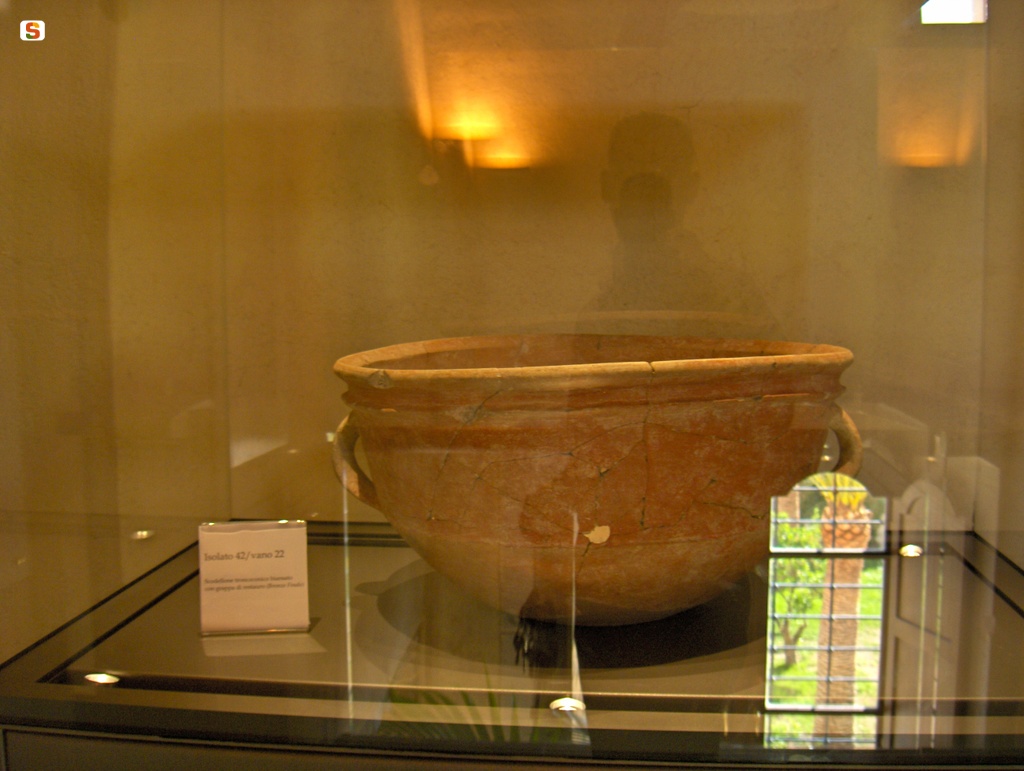Barumini is at the center of the so-called region of the “jars”, a term by which the square basaltic plateaus with a perfectly horizontal profile and with steep sides are commonly called. Produced by volcanic phenomena during the Oligocene, the jars constitute a geological formation characteristic of the N/E zone of Marmilla.
The building houses the Casa Zapata Museum Complex.
The noble Zapata family, in the person of the Marquis Don Azor Zapata, “mayor” of Cagliari since 1529, acquired the fief of Barumini, Las Plassas and Villanovaforru around the middle of the 16th century by the will of Carlo V. Casa Zapata, whose construction began between the end of the sixteenth century and the beginning of the seventeenth century, is notable for the fact that it is one of the earliest and rarest examples of Hispanic civil architecture inspired by Renaissance stylistic features in the Sardinian context. The most significant part of the house is the façade, divided into two levels by the architectural parties of the openings inspired by classical forms. The portal, in greenish volcanic stone, has molded jambs, smooth columns jutting for three quarters with a double bull base, a basket-shaped capital with phytomorphic stylizations, smooth plates and a triangular tympanum that contains the family's heraldic coat of arms. A similar party characterizes the windows, resting on molded shelves set on rounded feet. The clients had already moved towards the same decorative taste in the building built in Cagliari in Via dei Genovesi, but the openings of the rural house appear more massive and closer to the Renaissance square module. Their arrangement on the façade plane, rather disordered and insensitive to the values of symmetry, betrays a superficial assimilation of the formal instances related to the Renaissance, also confirmed by the hardness and approximation of stone carving still linked to archaic patterns.
History of studies
The house is the subject of a brief summary in the volume by Francesca Segni Pulvirenti and Aldo Sari on late Gothic and Renaissance architecture in Sardinia (1994).
Bibliography
A. Sari, “The Architecture of the Sixteenth Century”, in The Sardinian Society in the Spanish Age, edited by F. Manconi, II, Quart, 1993;
F. Segni Pulvirenti - A. Sari, Late Gothic and Renaissance Architecture. Nuoro, Ilisso, 1994, card 86;
R. Sirigu, “The memory of Barumini”, in Darwin Quaderni, n. 3 July-August 2007, pp. 86-96.
Content type:
Civil architecture
Province: South Sardinia
Common: Barumini
Macro Territorial Area: South Sardinia
POSTAL CODE: 09021
Address: piazza Giovanni XXIII, s.n.c.
Telephone: +39 070 9368476
Website: www.fondazionebarumini.it/it/polo-museale-casa-zapata
Update
Where is it
Images


Results 2 of 93295
View All
Comments