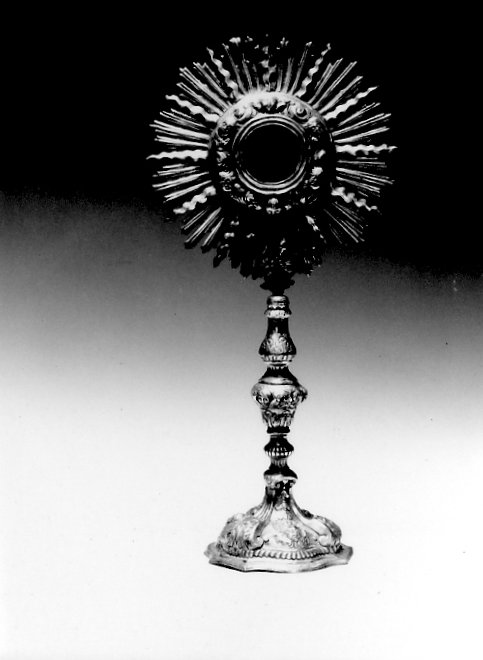Sanluri stretches between Campidano and Marmilla in a predominantly hilly territory, rich in settlements starting from prehistoric times. In the Middle Ages it was the scene of important events, especially in the context of the war between Arborea and Aragon. The parish church of Our Lady of Grace is a short distance from the castle.
The parish church dedicated to the Virgin of Grace stands on the remains of a church dating back to the 16th century, of which only the lower part of the bell tower is preserved, incorporated in the renovation that took place at the end of the 18th century.
In 1776, the architect Carlo Maino was commissioned to draw up a project to renovate the church, now too small and old for a constantly increasing population. On a design by Maino, collaborator of the royal architect Giuseppe Viana, the presbyteral area and the dome were reconstructed.
The late-Baroque church was completed between 1792 and 1794, based on drawings and calculations by the royal surveyor Gerolamo Massei, who carried out further transformations and expansions.
In the lower part of the impressive façade, between four pairs of pilasters with Ionic capitals and typical Piedmontese decorative motifs, there is a large central portal, with a tympanum with broken wings supported by columns, and two other side doors, framed by delicate moldings and surmounted by empty niches.
A projecting frame divides the first from the second order in which, in correspondence with the central portal, a simple window is inserted, surmounted by a nuisance, surmounted by a protruding shelf. At the top of the façade, three newsstands stand out, of which the central one, higher and bounded on the sides by volutes, ends with a tympanum.
The bell tower, with a square plan, rises on the right side, slightly set back from the façade. In the original Gothic-Catalan part, the ogival openings are surmounted by hanging arches while the late-Baroque bell cell above is concluded by an octagonal dome.
The interior has a longitudinal plan divided into three naves and a transept, at whose headboards there are two chapels dedicated to Saint Anthony of Padua and Saint Sebastian. At the intersection of the arms, on a tall polygonal drum, the dome is set up.
The church houses the Retablo di Sant'Anna, a late-fifteenth-century polyptych painted in tempera on board.
History of studies
The church is the subject of a brief fact sheet in Salvatore Naitza's volume on late-seventeenth-century and purist architecture (1992).
Bibliography
A. Cavallari Murat, “Eighteenth Century Architecture in Sardinia”, in Proceedings of the XIII Congress on the History of Architecture. Sardinia, Rome, 1963;
V. Mossa, From Gothic to Baroque in Sardinia, Sassari, Carlo Delfino 1982;
S. Naitza, Architecture from the late 17th century to purist classicism. Nuoro, Ilisso, 1992, sheet 30;
L. Mocci, Artistic testimonies in medieval and modern Sanluri, Oristano, S'Alvure, 2002; The jewels of religious architecture. History, restorations and furnishings from Romanesque to classical style, curated by N. Rossi-S. Meloni, Dolianova, Graphic by Parteolla, 2005.
Content type:
Religious architecture
Province: South Sardinia
Common: Sanluri
Macro Territorial Area: South Sardinia
POSTAL CODE: 09025
Address: via Castello, s.n.c.
Update
Where is it
Images

Year : 1697

Year : 1737
Results 2 of 122540
View AllTexts
Author : Campanella, Claudia
Author : Campanella, Claudia
Results 2 of 1588607
View All
Comments