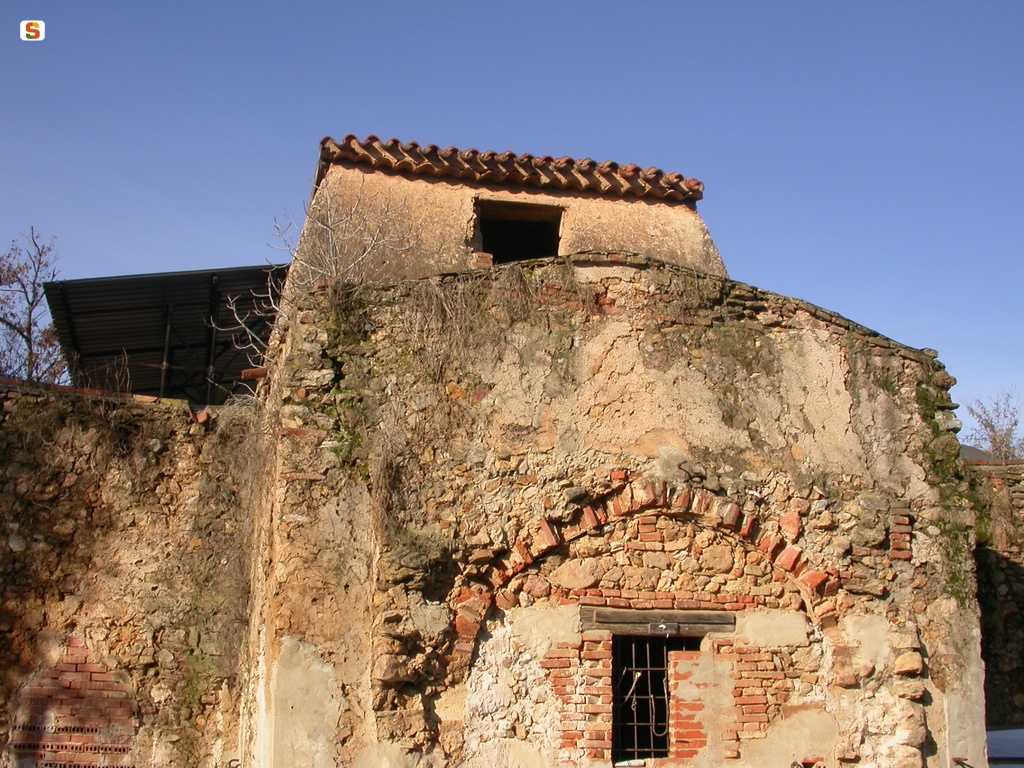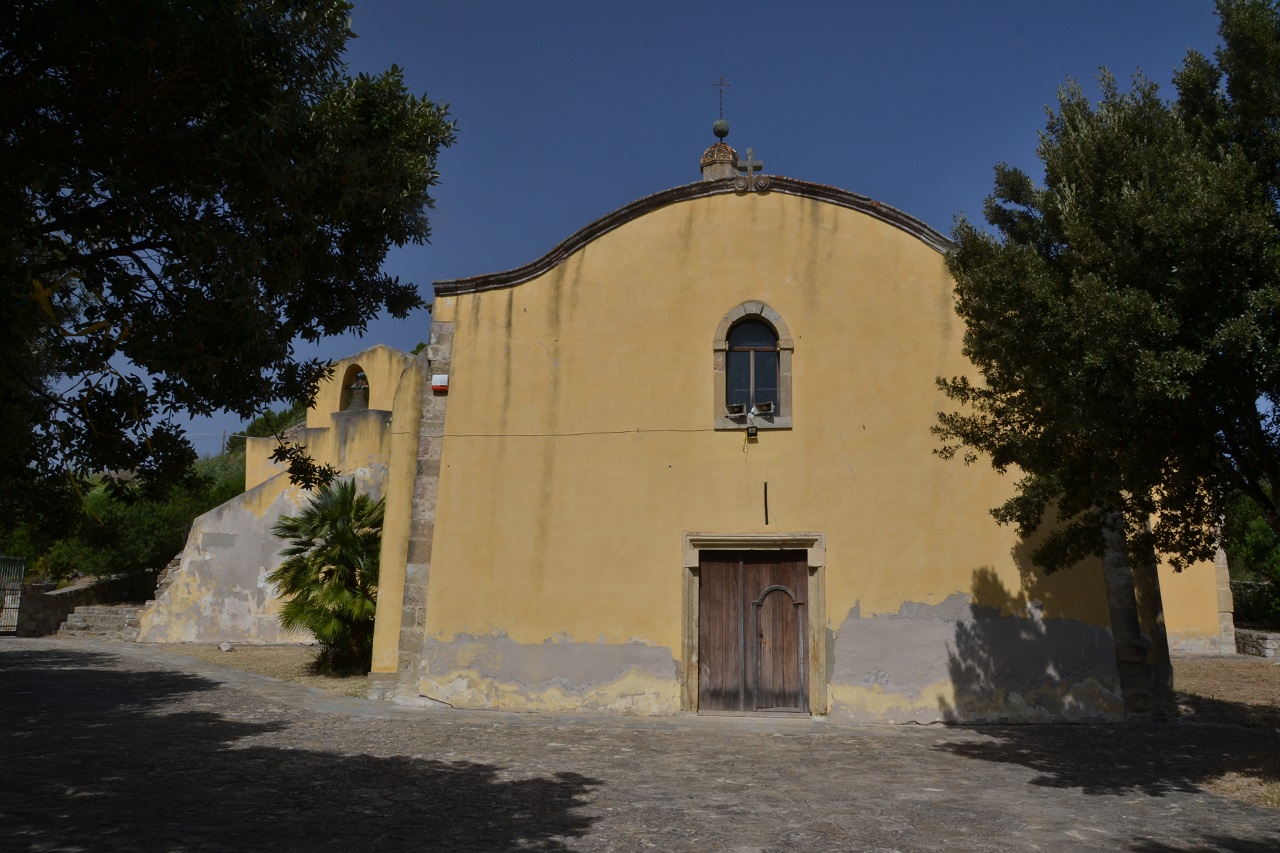The territory of Iglesias has returned traces of housing continuity since prehistoric times. The cruciform church of San Salvatore attests to the origin of the town since the Byzantine era. The building was abandoned for a long time and was finally used as a domestic cellar. Only recently has it become part of the heritage of the Municipality of Iglesias, which is now proceeding with its recovery and enhancement.
The church of San Salvatore derives its importance from the fact that it is included in the small group of Sardinian cruciform churches that can be framed in the Byzantine era. Due to its proximity to the church of Santa Croce in Ittireddu, it can be dated back to the 9th-11th century.
The cruciform plan covers a length of 25 m. The main aisle intersects the transept at an apparently right angle; in reality, the buildings intersect at an angle of one hundred degrees.
In the façade there is a simple architrave-type portal with an lintel enclosing the perimeter walls. The second access to the building is through a round curved portal, at the head of the right arm of the transept. A third access to the church was recently identified along the left side of the transept.
On the opposite side of the façade, the main nave is closed with a wall that shows obvious signs of an apse being cushioned. The presence of the apse was definitely confirmed during the last restoration work when the perimeter of the foundation emerged, in perfect correspondence with the cushioning blocks. On the same occasion, the foundations of two other apses, oriented like the main one but positioned on the sides of the transept, were also brought to light. The arms are barreled, while at the crossing point there is a tiburio covered with a sloping roof, but originally also ended with a barrel vault.
The construction technique is rather careful, with the use of large blocks well squared in the outer corners of the arms and of smaller stones in the weaving of the walls. The analysis of masonry, classifiable as “opus incertum”, also reveals the wide use of terracotta bricks of at least two types: the oldest respects the Byzantine unit of measure, the so-called Byzantine foot, the other is of native origin and construction. The entire building is in very poor condition and would collapse without props. The work is proceeding on two fronts: consolidating the structure and documenting the restoration. Much has been irretrievably lost, unfortunately even the wall paintings that adorned the interior of the church.
History of studies
The church was studied in the middle of the 20th century by Raffaello Delogu. Subsequent studies are due to Giorgio Cavallo (1976), in relation to the development of cruciform architecture in the Mediterranean area, and to Alfredo Ingegno, who reports on the precarious static conditions of the monument. Finally, it should be noted the fact sheet by Margherita Coppola in the catalog of a photographic exhibition on the Byzantine churches of Sardinia.
Bibliography
R. Delogu, Architecture of the Middle Ages in Sardinia, Rome, The State Library, 1953, pp. 34-35;
G. Cavallo, “An Early Medieval Building in Iglesias”, in Aspects of Science, Culture and the Arts, Iglesias, n. 1, 1976, pp. 3-7;
A. Ingegno, Iglesias a century of protection of architectural heritage, Oristano, 1987, pp. 143-144; R. Coroneo-M. Coppola, Byzantine cruciform churches of Sardinia, Cagliari, 1999, pp. 31-33.
Content type:
Religious architecture
Province: Sud Sardegna
Common: Iglesias
Macro Territorial Area: South Sardinia
POSTAL CODE: 09016
Address: via Aldo Moro, s.n.c.
Update
Where is it
Images


Results 2 of 111368
View AllVideo
Comments