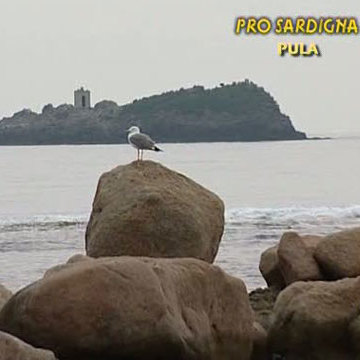Sassari, the provincial capital, is the second city in Sardinia by number of inhabitants. Built on a limestone plateau, it is located in the center of an area intensely inhabited since prehistoric times. The so-called “King Enzo's house” is a medieval house in the Corso, one of the most important streets in the historic center still today. Also called “casa Defraia” in the past, it takes the name of “Casa Guarino” from the name of the current owners.
The Guarino house represents the most significant example of a 15th century civil building that has survived in Sassari. The twentieth-century restorations have modified some elements, such as the plaster, the wall covering, the finishing of the façade with arches. However, as a whole, the house retains its appearance as a 15th century Catalan-style house. It was probably built for Serafino di Montanyans, a Sassari merchant of Valencian origin, holder of numerous fiefdoms and riches for his services to the Crown, in the person of the sovereign Alfonso V. His coat of arms is located in the central column of the entrance porch. Three marcapiano frames divide the façade into three parts: in the lower one, the double entrance portal opens, with lowered arches that rest on a central column and on two half-columns surmounted by sculpted capitals. From here you can access the porch, originally turned like a cruise, renovated and frescoed in 1925.
Note the decorations of the columns and capitals, very similar to those that survived in the nearby Meloni house, built around 1432, and in the front of the Farris house. The capital of the central column depicts two men, presumably Seraphim father and son, whose name would also be referred to by the angels carved above the half-columns. In the second order of the façade, there are three double windows, arched and three-lobed, enclosed and connected by a weighted frame. Between one window and another, lily patterns decorate the façade. In the highest order, two lights open, with side columns surmounted by capitals with phytomorphic decoration. Along Via Santa Caterina, a window opens, with an arc inflected externally and round inside, and a secondary entrance to the building, with jambs and monolithic lintels supported by shelves.
History of studies
The critics are in agreement in inserting the Guarino house in the 15th century, starting with Renata Serra (1984), to arrive at the card in the volume of Francesca Segni Pulvirenti and Aldo Sari on late-Gothic and Renaissance architecture (1994), where a series of stylistic comparisons with other fifteenth-century monuments in Sassari or nearby are identified.
Bibliography
A. Della Marmora, Itinerary of the Island of Sardinia, Cagliari, Alagna, 1868, p. 600;
D. Scano, History of Art in Sardinia from the 11th to the 14th Century, Cagliari-Sassari, Montorsi, 1907, p. 134;
A. Florensa, “The Catalan Gothic in Sardinia”, in Bulletin of the Center for Studies for the History of Architecture, 17, 1961, p. 96;
V. Mossa, Sassari, Gallizzi, 1965, p. 24; E. Costa, pictorial Archive of the city of Sassari. Diplomatic, Heraldic, Epigraphic, Monumental, Artistic, Historical, edited by E. Espa, Sassari, 1976, pp. 277-278;
R. Serra, “The Sardinian-Catalan Architecture”, in The Catalans in Sardinia, edited by J. Carbonell-F. Manconi, Cinisello Balsamo, Amilcare Pizzi, 1984, pp. 125-154;
E. Costa, Sassari, edited by E. Cadoni, Sassari, 1992, pp. 84, 829; F. Segni Pulvirenti - A. Sari, Late Gothic and Renaissance Architecture. Nuoro, Ilisso, 1994, sheet 30.
Content type:
Civil architecture
Province: Sassari
Common: Sassari
Macro Territorial Area: Northern Sardinia
POSTAL CODE: 07100
Address: corso Vittorio Emanuele II, 42
Update
Where is it
Images
Texts
Year : 1924
Year : 1925
Results 2 of 1515471
View AllVideo

Author : Floris Laura
Year : 2012
Results 2 of 51009
View All
Comments