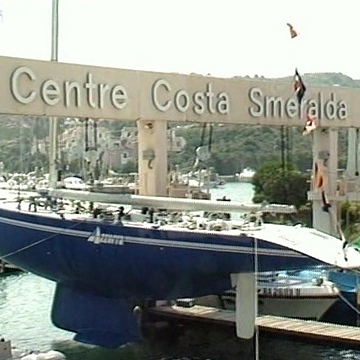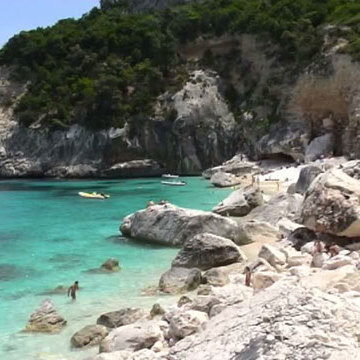Via Roma delimits the historic district of the Marina to S. The palaces replace the fortified system, already based on the bastions of Sant'Agostino (current intersection with Largo Carlo Felice) and the Darsena (at the corner with Viale Regina Margherita) demolished in 1863.
The street is characterized by an eclectically arcaded building, begun in the last twenty years of the nineteenth century and never finished. It has always been one of the most popular Cagliari walks. Its current layout is certainly more modest than what some projects based on the revival of monumental solutions provided, in the wake of Haussmann's Parisian plan.
Corso Vittorio Emanuele delimits the area on which the nineteenth-century development of the neighborhood has been attested, whose layout diversity compared to the upstream area is highlighted by the presence of compact building blocks on an orthogonal road structure, organized around the large rectangular Piazza del Carmine that can be reached from the street following Via Sassari in the direction of S/O. Among the buildings with their homogeneous characteristics that await you, that of the Post Office and Telegraphs.
Around 1870, Via Roma was called Via San Francesco al molo, and it was a parade of small houses on the ground floor and first floor inhabited by families of workers and seafarers. A row of houses was also located leaning against the ramparts of the pier. They were public housing with two or three rooms each, and the lower floors were occupied by small shops or popular taverns. The premises were known for cooking bovine innards. The fish was sold at a low price in small houses almost adjacent to the pier. The place was called 'Arrestregliu'. The name derives from the fact that those barracks were closed with wooden planks. For building needs, namely for the creation of the port, the houses leaning against the pier were ordered to be demolished in 1881. Where La Rinascente is now located, there was the Iris cinema shed, and there were large factories for tanning leather and leather (Manca, Piroddi, Gavaudo, Loddo, Spissu and others), which were transferred to the outskirts of the city.
The first to start the new buildings was the industrial Galeazzo Magnini, with two buildings that, one opposite the other, form the two corners between Via Roma and Via Baille. Then came the engineer Antonio Vivanet with his palace and then the Garzia brothers with the construction between Via Roma and Via Barcellona. Where the Gesus gate was, the Thorel house was built first, then the first of the Zamberletti palaces. The Municipal Palace was inaugurated in 1907.
Bibliography
I. Principe, Cagliari, series “Cities in the History of Italy”, Bari, Laterza, 1983;
E. Corti, Cagliari, series “Countries and Cities of Sardinia”, Cagliari, 1999;
F. Masala, Architecture from the Unification of Italy to the End of the 20th Century. Nuoro, Ilisso, 2001, sheet 9
Content type:
Civil architecture
Province: Cagliari
Common: Cagliari
Macro Territorial Area: South Sardinia
POSTAL CODE: 09100
Address: via Roma
Update
Where is it
Video


Author : Musante Giancarlo
Results 2 of 49285
View All
Comments