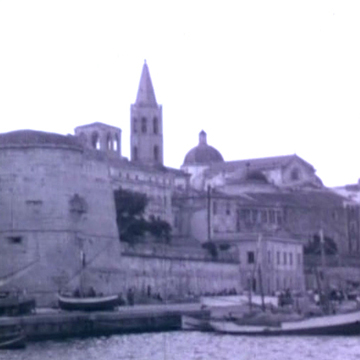The complex overlooks Piazza Ginnasio, the most spacious area in the urban fabric of the historic center of Alghero, and with its monumentality and the bright colors of its dome, it dominates the S sector of the city.
The church was built in 1662 on a pre-existing building owned by the Chapter, dedicated to Saint Michael himself, who owned the largest cemetery area in the city, which extended to the walls, close to the Porta San Giovanni.
The new building was built by the Jesuits, who arrived in Alghero in 1584 to take possession of the legacy left to them by the rich Alghero dean Carrovira, who died five years earlier, who had arranged for his assets to be sold and the proceeds invested in the construction of a college managed by the Society of Jesus. In fact, Alghero did not have a high school at the time, and Bishop Baccallar took advantage of the arrival of the Jesuits to donate the church of San Michele to them and dismantle the adjoining cemetery, transferred next to the cathedral, so that the Company could build its own college in that area, with the money that had come into possession with the Carrovira inheritance.
The work began in 1589 with the construction of the college; the new church was instead built starting in 1662, probably under the direction of Domenico Spotorno, and partly incorporating the pre-existing building. However, it was a long construction site, which was completed only at the beginning of the 18th century thanks to a new donation, due to the Spanish army captain Jeronimo Ferret.
In 1774, with the dissolution of the Society of Jesus by Pope Clement XIV, the complex was abandoned and the college used as a barracks. The Jesuits returned to Alghero only in 1950, regaining part of the building that in fact today houses an association center and a library; the other part of the former high school was instead used for residential use, and is currently in a state of obvious degradation.
The church re-proposes the late-mannerist construction models, which are found in most Jesuit buildings and which had their prototype in the church of Jesus built by Vignola in Rome. The peculiarity of the Alghero building lies in the fact that it has an oblique (and not perpendicular) plan with respect to the road axis, probably because it follows, at least in part, the trend of the pre-existing church.
The façade has a high plinth in square sandstone ashlars and a broken tympanum decorated with a simple jutting frame. The masonry is smooth and punctuated exclusively by three large rectangular windows for interior lighting. The wooden portal is arched and surmounted by a marble bas-relief depicting the Annunciation.
The interior has a single nave with a barrel vault, divided by transverse arches resting on Corinthian columns. The room is flanked by three deep interconnecting chapels on each side. At the intersection between the only nave and the transept, there is a quadrangular presbytery, surmounted by a magnificent octagonal dome set on a tall drum held by plumes.
Outside, the dome, equipped with a lantern, is decorated with polychrome tiles made to a design by Antoni Simon Mossa and Filippo Figari around the mid-twentieth century.
History of studies
The church is the subject of a brief summary in Salvatore Naitza's volume on late seventeenth-century and purist architecture (1992).
Bibliography
P. Nonis, “Churches and sanctuaries of the territory of Alghero”, in Alghero: cara de roses, Cagliari, 1951, pp. 360/365;
S. Colomo, Guide to Alghero and surroundings, Sassari, 1984; S. Naitza, Architecture from the late 17th century to purist classicism.
Nuoro, Ilisso, 1992, sheet 11;
E. Valsecchi, Monuments of the historic center of Alghero, Sassari, 1995;
A. Ingegno, The historic center of Alghero: notes for research, Oristano, 1996;
L. Deriu, Alghero: the ancient city, Sassari, 2000; T. Kirova, The religious architecture of the Baroque in Sardinia, Cagliari, 2002.
How to get there
Starting from Piazza Sulis, turn into Via Carlo Alberto. The building is located after about 100 m on the right, at the intersection with Piazza Ginnasio.
Content type:
Religious architecture
Province: Sassari
Common: Alghero
Macro Territorial Area: Northern Sardinia
POSTAL CODE: 07041
Address: via Carlo Alberto, s.n.c.
Update
Where is it
Images
Texts
Author : Sechi, Pierluigi
Author : Sechi, Pierluigi
Results 2 of 1295482
View AllVideo

Year : 1995
Results 2 of 35668
View All
Comments