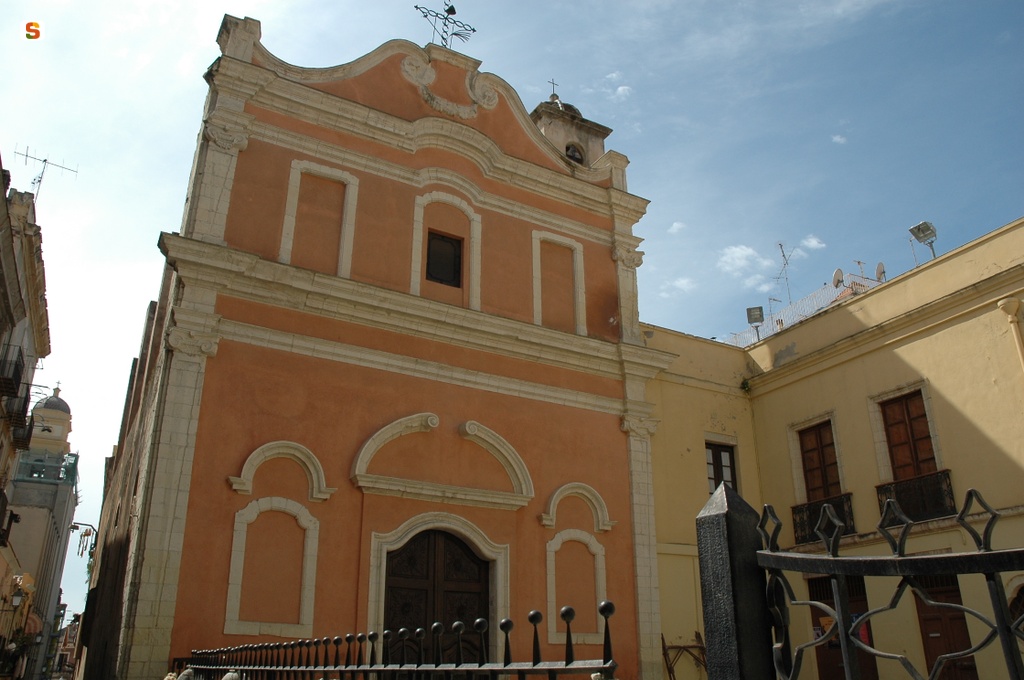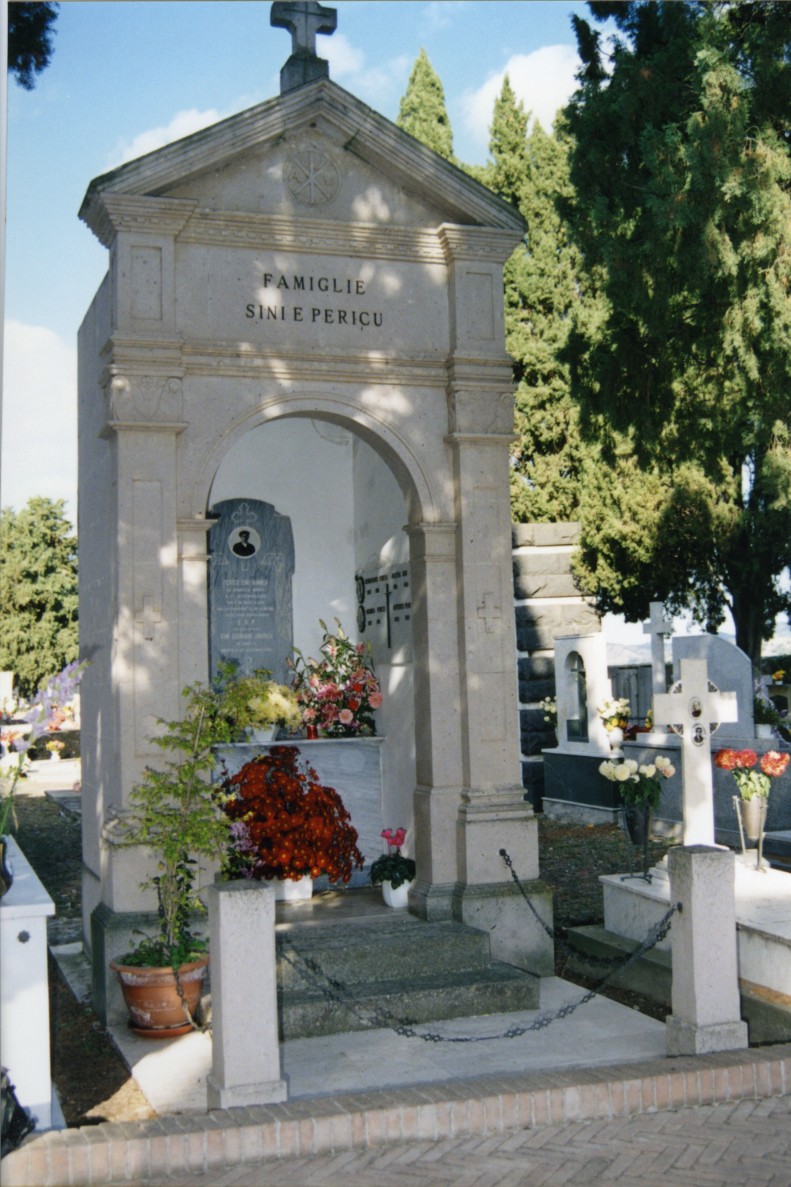The small town of Nughedu Santa Vittoria is located on a rocky ridge of volcanic origin on the N/E edge of the Barigadu in a panoramic position compared to the valley occupied by the waters of Lake Omodeo.
The parish church of San Giacomo overlooks a large square of which it forms the spectacular architectural backdrop.
Vittorio Angius (1843) reports the epigraph once placed in the choir and now disappeared, dated 1634 and concerning the end of the construction work, referring only to the interior, being Gregorio Plassa's prosecutor: “PROCVRANTE GREGORIO PLASSA HOC OPVS PERFECTVM VIT ANNO A NATIVITATE DOMINI M. DC. XXXIIII”. The same date is engraved in the keystone of the presbytery. On the other hand, the date 1674 should be valid for the façade, engraved in a shield at the interruption of the curvilinear tympanum that dominates the portal.
The interior follows the Gothic-Catalan tradition of a single-aisle room with pointed diaphragm arches, with side chapels between buttresses and the lowest and narrowest quadrangular main chapel in the aisle, covered with a ribbed cross vault with a massive pendulous gemstone. The side chapels are turned in barrels and are connected to the classroom by round arches in smooth ashlars of red trachyte. The main chapel overlooks the classroom through a pointed arch in molded trachyte and resting on figurative capitals with phyto-zoomorphic motifs.
The eclecticism of the island's seventeenth-century architecture is especially evident in the façade. The façade follows the tradition in the flat terminal with trident battlements, but differs from it due to the wise use of a square module that gives the façade Renaissance proportions. Divided into two orders by a toothed frame, underlined by a course of panels in which diamond tips and rosettes alternate, it has, in line with the crimped rose window adorned with denticles, a beautiful latdomanieristic portal with a broken curvilinear tympanum.
The portal is flanked by composite semicolumns set on high plinths that support the notched entablature with a formelle frieze and the curvilinear tympanum, also entirely crossed by denticles.
History of studies
The church is the subject of a brief summary in the volume by Francesca Segni Pulvirenti and Aldo Sari on late Gothic and Renaissance architecture (1994).
Bibliography
V. Angius, entry “Nughedu”, in G. Casalis, Historical, Statistical and Commercial Geographical Dictionary of the States by H.M. the King of Sardinia, XIII, Turin, G. Maspero, 1845; F. Segni Pulvirenti - A. Sari, Late Gothic and Renaissance Architecture.
Nuoro, Ilisso, 1994, sheet 73;
V. Mossa, From Gothic to Baroque in Sardinia, Sassari, 1982;
A. Sari, “Seventeenth-century architecture”, in Sardinian society in Spanish times, edited by F. Manconi, II, Quart, 1993.
Content type:
Religious architecture
Province: Oristano
Common: Nughedu Santa Vittoria
Macro Territorial Area: Central Sardinia
POSTAL CODE: 09080
Address: piazza Parrocchia, s.n.c.
Update
Where is it
Images


Year : 1900
Results 2 of 127314
View AllTexts
Author : Sari, Aldo
Author : Sari, Aldo
Results 2 of 1405754
View AllAudio
Comments